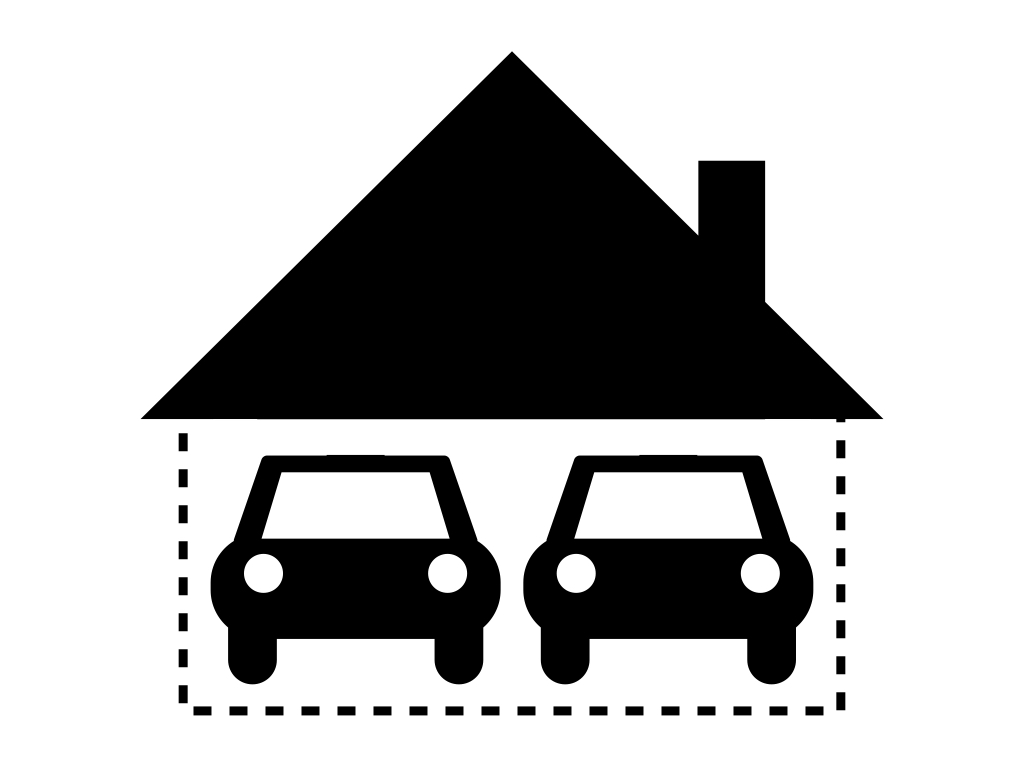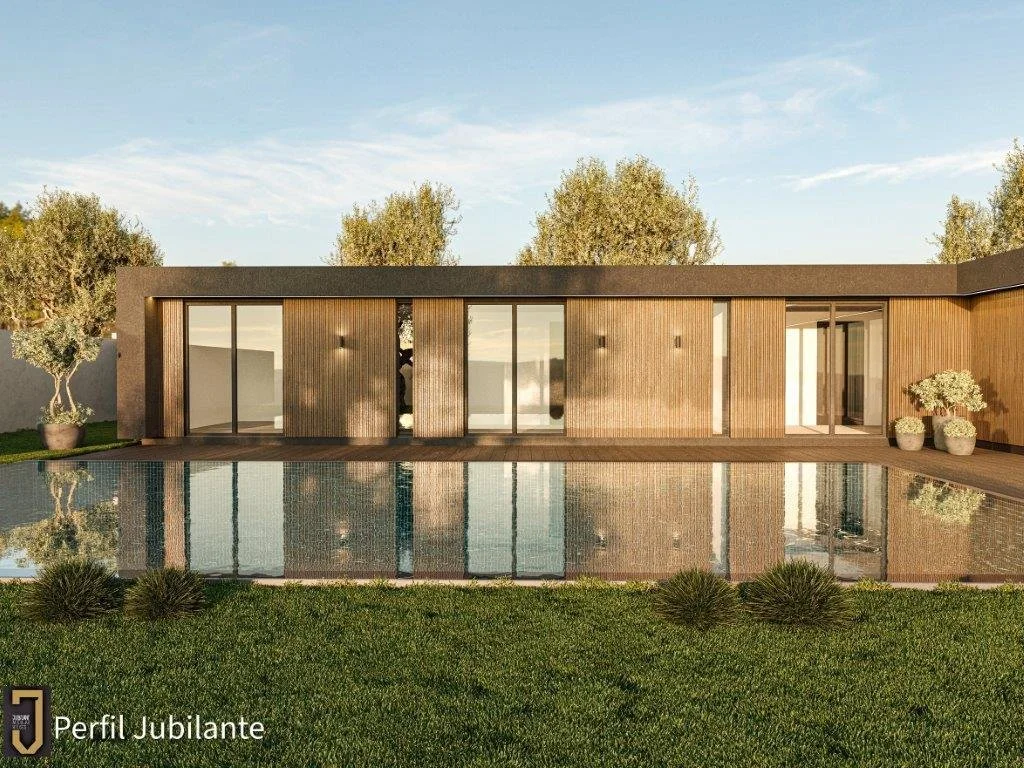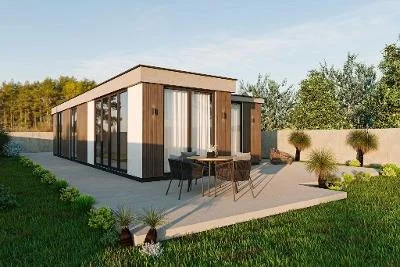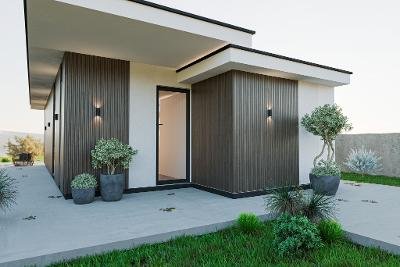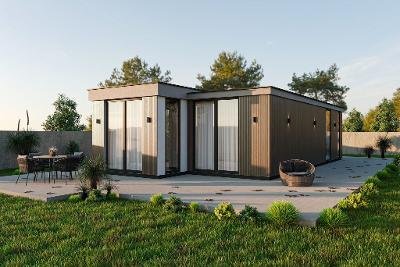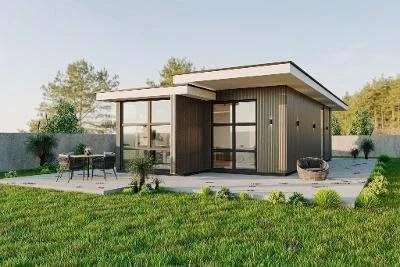WELCOME TO OUR NEW CHOICE OF
MODULAR HOMES
Euro 150.000 +
m2
Square Meters
1+
Number of rooms
1|-3
Number of floors
m2
Plot size
Car
Garage (38m2)
This project is based in one of the most beautiful areas in Europe, Portugal, Azores Islands, Faial right in the middle of the Atlantic Ocean. The house is designed by Ulrik Fabricius, a Danish architect, educated at the Royal Academy of Copenhagen with 25 years of working experience in Portugal continental and 14 years in the Azores. The fully approved licensed project including all legalities and guaranties can be delivered as a turn-key solution. The buyer can have some influence on the interior finishes for kitchen- and bathroom elements, kitchen- and bathrooms tiles and floor finishes in general, which is described in the below document. A turn-key project could be delivered in 12-15 months after agreeing and signing the contract.
Space distribution and size: The shape of the house, materials, colour and dimensions are inspired by Azorean vernacular architecture with a white plastered base on the ground floor, a blue horizontal cladding on the first floor and red roof tiles. The property consists of 2 parts – a residential part in two floors and an entrance and garage for 2 cars.
In order to prosper as much as possible from the beautiful views from the house (Pico east, Atlantic Ocean south, farmland and fields north and west), the garage is placed at street level, “hidden” in the slope. The entrance to the property is located on the northern side of the land and on the right side of the garage, separated by a basalt cladded wall.
A staircase and a path lead up to the main entrance. The main entrance is placed in the middle of the northern facade and leads to the hall (13m2) and a light staircase in metal structure and wooden steps, dividing the house vertically and horizontally. The horizontal division divides the main functions of the house: An open “social” ground floor plan with living-, dining- and leisure areas including a toilet, kitchen and laundry and “private” first floor with three bedrooms with verandas and two bathrooms.
Location and plot: The plot, which measures 941m2 with a width of 20m and a depth of 47m and is placed approximately 3m over street level, is located in Feteira, a rural area on the south side of the island with a fantastic view over Pico Island to the east and the Atlantic Ocean to the south. It’s a 6 minutes drive from the national airport that supports until A320 Airbuses and local island hoppers and a 10 minutes drive from the house location to reach the central and historical city Horta, that has existed for more than 500 years because of it’s natural safe harbour.
Ground floor:
Entrance hall: In the hall, which is tall and light room due of the completely glazed northern facade and a view all the way to the first floor ceiling, you will find a wardrobe and a toilet.
Living room: From the hall a wide opening with sliding door leads to a spacious and light living room of 33m2 with 2 big openings with access to a terrace and beautiful views towards east and south, overlooking Pico and the ocean. The separation between the entrance hall and the living room consists are two built-in bookcases and a sliding door. The bookcase by the staircase is bottomless, providing a visual connection to the rest of the ground floor and the other is closed on the back (for the sliding door) and can be used for books, storage, stereo etc. creating a zone for reading or working.
Multifunctional space: The passage on the right side of the staircase leads to another big open space, which can be used for various purposes. As shown on the 3D images and the plans, the first part can be used as a dining area (see plans - version I), but the space can also be divided and the first part can be transformed into a open or closed office or even an extra bedroom*) (see plans - version II). At the end of this zone, there is an area in front of the kitchen which can be used for leisure, office or dining, if the first part is used for other purposes. There are two big openings in this part of the ground floor – one in the middle with access to the terrace on the south side and one with access to the west side.
Kitchen and laundry: The kitchen is placed on the north wall with direct connection through a framed glass door to a terrace on the west side of the building. In connection with the kitchen, there is a separate laundry.*) if the client chooses to make a bedroom on the ground floor (plans - version II), the bathroom can be expanded and transformed for disabled users. In this case, the laundry room can either be integrated in the bathroom, in the kitchen or even in the garage (see plans - version IV)
First floor
On the second floor you arrive on an apron with access to the three bedrooms.
Master bedroom and veranda: On the right side, a door leads to an entrance hall for the 13m2 master bedroom - a pleasant and warm room with wooden floor and ceiling and two big windows and a glass framed door with access to a terrace overlooking Pico and the ocean from the South. On the opposite side of the room there is a wall-to-wall wardrobe. In the hall, there is also a smaller wardrobe/cabinet and a entrance to a well equipped bathroom with one sink or (optional) two, a toilet, an optional bidet and a wide shower with an integrated bench. The ceiling in the bathroom is in wood and room has daylight via a Velux.
Other bedrooms and veranda: On the left side an opening leads to a corridor with wall-to-wall wardrobes on one side and access to two bedrooms and a bathroom on the others. Both bedrooms have access to a common veranda to the south, wooden floors and ceilings. The first bedroom is 9m2 and the second – at the end of the corridor - is 12m2 and has a wall-to-wall wardrobe.
Bathroom: Between the two bedrooms, the is a bathroom with one sink, a toilet, an optional bidet and a bathtub or a shower.
Follow the ongoing construction
Customisation and Material list:
The house will be delivered as per the specifications. However, floors, floor tiles and the kitchen is possible to configure pr. your request at a premium. All cost exceeding the budget of the advertised options is covered by the buyer.
If you wish to have a look at the full material list for the house please click here.
*If you have problems opening .zip file on Windows this link might be useful for you: https://answers.microsoft.com/en-us/windows/forum/windows_10-files/cant-extract-zipped-files-with-windows-10-built-in/30328f9b-0646-4c08-a2ae-c77b02a0ff1b










