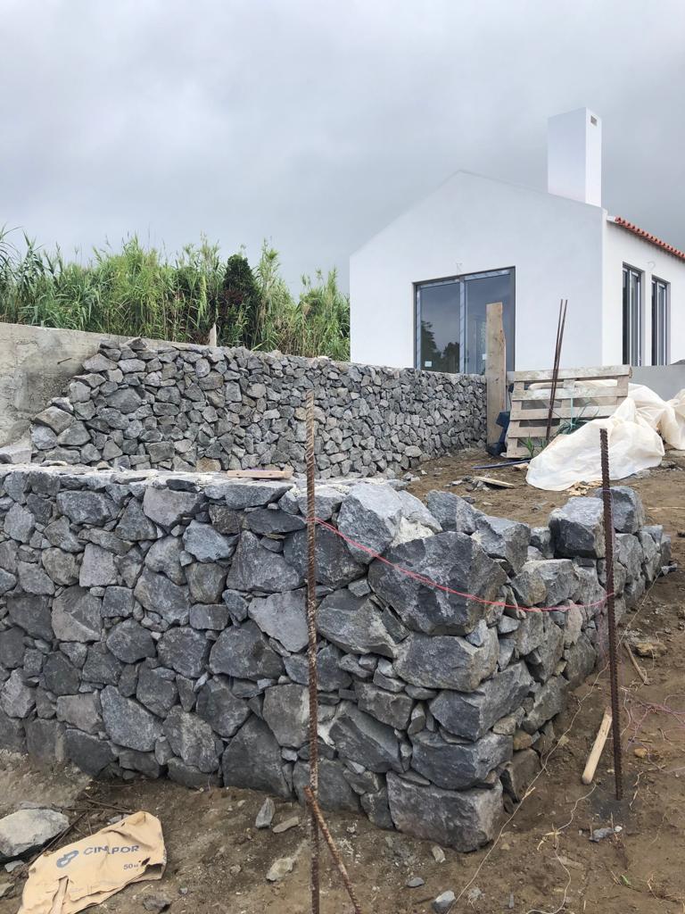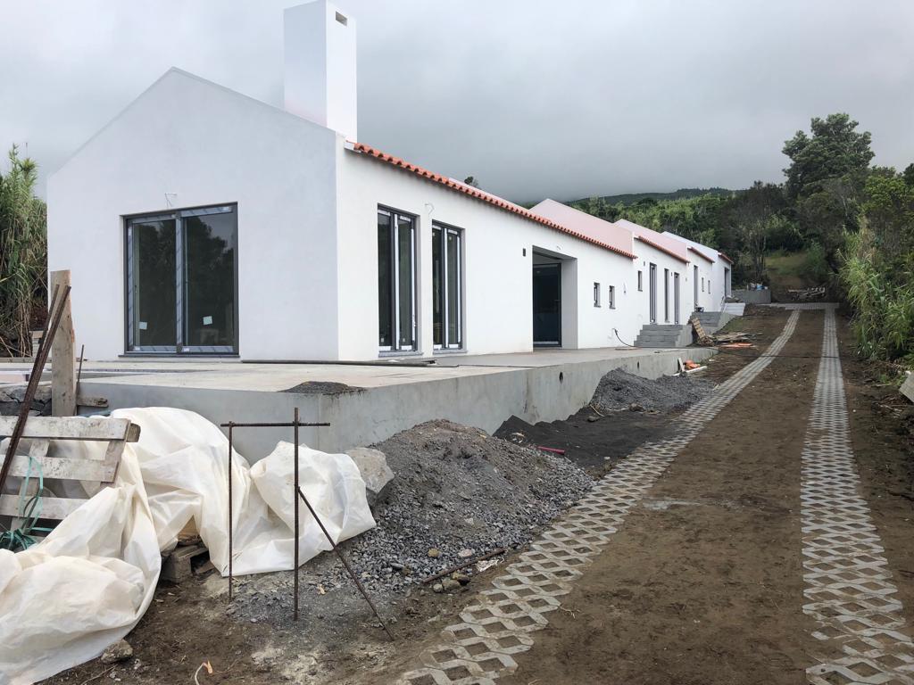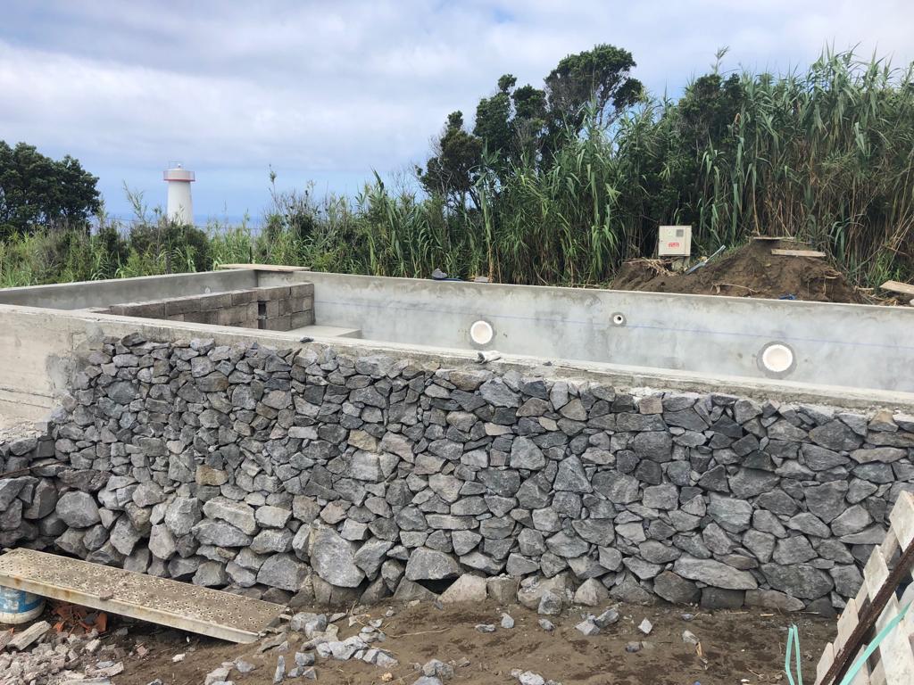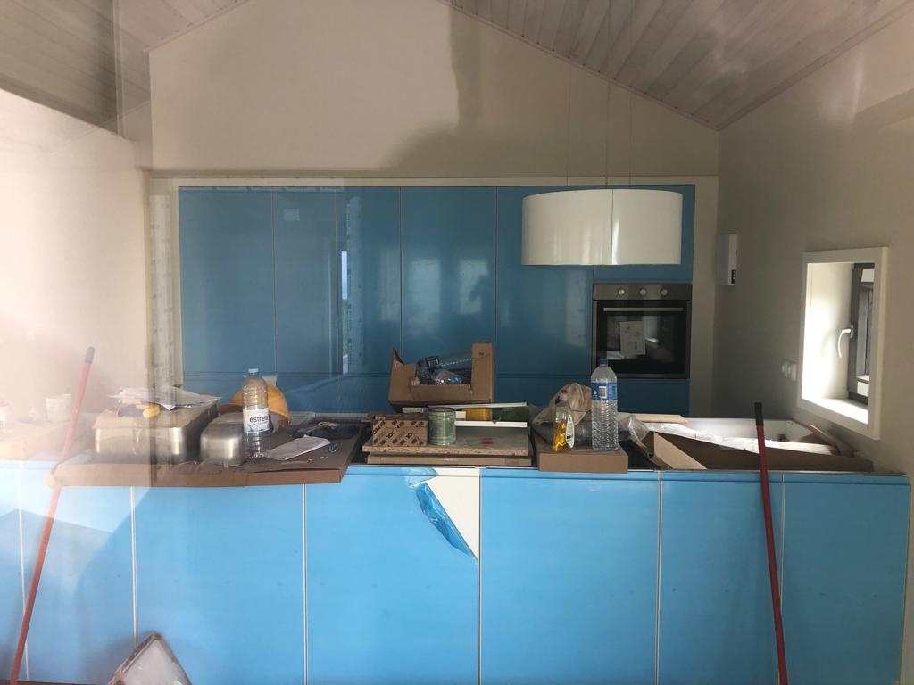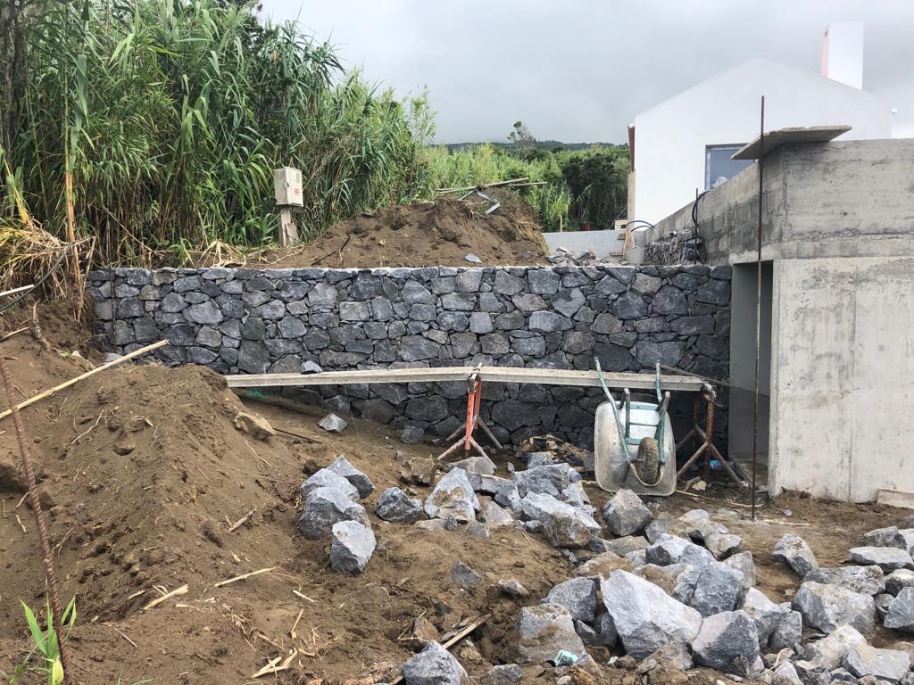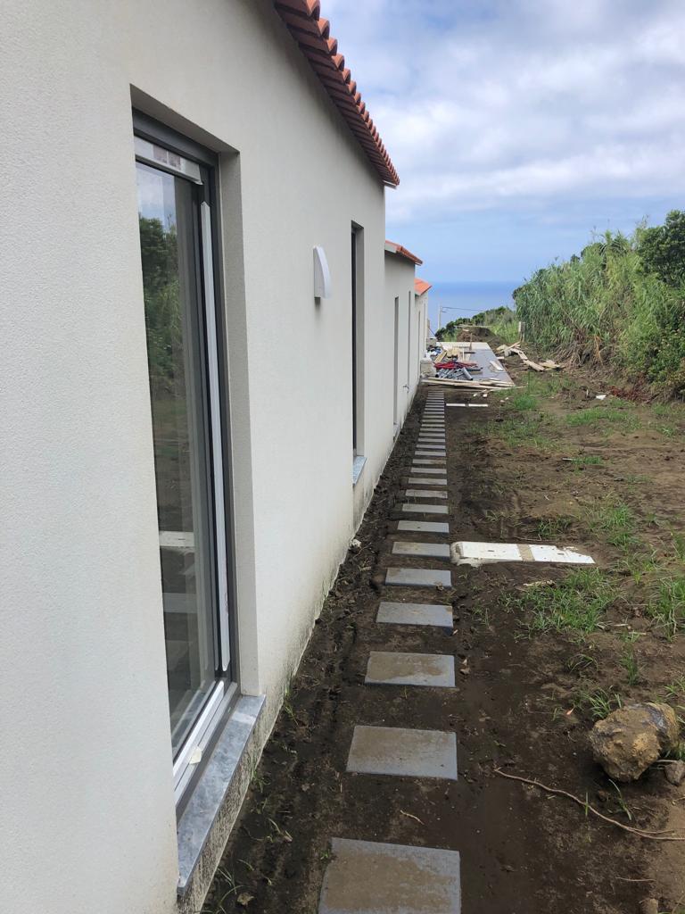“Capelo House”
Project in Capelo at Faial Island, Azores
this project is sold and under construction
photo tour
West-northwest façade seen from the corner of the swimming pool
North-west façade overlooking the Atlantic Ocean
The property seen from the public gravel road
Living room looking south-east
West-northwest and north-west façade
Covered terrace
South-east façade overlooking the Atlantic Ocean
Dining kitchen towards the covered terrace and living room
Side view of the dining kitchen
Living room looking towards south-east and south-west
Living room looking towards covered terrace and kitchen
Master bedroom looking north-west
Living room overlooking pool at south-west
Master bedroom looking south-east
En suite bathroom
En suite bathroom
En suite bathroom looking south-east
amnities
Dining kitchen towards the covered terrace and living room
Materials
EXTERIOR
Walls living area:
Ventilated wall of 25 cm cement blocks and exterior insulation system (ETICS with 5cm EPS)
Walls laundry & garage:
Ventilated wall of 20 cm cement blocks with plaster
Roofs:
Red ceramic tiles and insulation (5cm XPS)
Rainwater pipes and gutters:
Zinc or pvc
Windows and terrace doors:
PVC with double high insulated glass (4+16+6mm) (class 4)
Main & laundry door:
PVC with opaque filling
Garage door:
automatic sectional door in thermo-lacquered aluminium
Shutters: (Optional)
Thermo-lacqueredaluminium – sliding on rails or on hinges
or
wood boards on metal frames – sliding on rails or on hinges
Terraces and path:
graphite coloured ceramic stoneware
Swimming pool:
Exterior cladding in basalt blocks
Interior coating in PVC liner or optional ceramic/glass mosaic tiles
Enclosing walls:
existing rustic basalt blocks
Driveway:
reinforced grass
Garden:
grass around the building, meadows with local flora on the rest
INTERIOR
Partition walls:
Plastered 10cm cement blocks
Ceramic tiles in bathrooms and laundry
Ceilings:
Wood cladding (Criptoméria Japonica D. Don – a local cypress) in living area
Plaster in garage, laundry and storage room
Floors:
Sand coloured ceramic stoneware in living area
light grey coloured ceramic stoneware in garage, laundry and storage
Doors and panels:
White doors with panels and skirting boards
Handles and hinges in stainless steel
Wardrobes:
Doors in MDF with high pressure laminate
Interiors in white melamine
Kitchen:
Built-in unit with interiors in white melamine, doors in MDF with high pressure laminate,
refrigerator with freezer, oven and microwave
Center island with interiors in white melamine, doors and drawer fronts in MDF with high pressure
laminate and worktop in quartz composite stone with inset sink in stainless steel, dishwasher,
glass ceramic hub and extractor hood in stainless steel
Laundry:
Base cabinets in white melamine, laminate worktop, inset sink, washing machine
and optional tumble dryer
Bathrooms:
Wall hung toilet (optional) in white porcelain
Bath tub and shower base in white acrylic
Washbasin cabinets in melamine and high pressure laminate
TECHNICAL INSTALLATIONS
Energy:
The house in insulated according to Portuguese legislation
Ventilation:
Forced ventilation in bathrooms and laundry
Mechanical ventilation in other departments
Space heating:
heating stove in living room
option for installing electric radiators
Domestic water heating:
Solar panels or heat pump and a 300L hot water storage
Pool water heating:
Optional heat pump
The location
Location
The plot is located in a scenic, beautiful and very scarcely built area close to the lighthouse "Farol de Vale Formoso" between Varadouro with its natural sea water pools and the famous monogenetic volcano “Capelinhos” on the south-west side of the island of Faial.
The plot measures 3.993m2 with a width of between 15 and 20m and is divided into 2 areas, separated by a public gravel road (with 190m2 and included in the total plot area).
The area on the south-west side of the road (between the road and the coast) is approximately 813m2 and is located in the "Reserva Ecológica Regional" = "regional (ecological) environmental reserve".
Although it is not allowed to build in this zone of the plot, it will be possible to build a light platform in wood for enjoying the amazing view over the Atlantic Ocean.
The area on the north-east side is divided into two zones - the closest to the road with 1.490m2 with building permit and a zone further up with approx. 1.500m2, located in the "Reserva Agricola Regional" = "Regional Agricultural Reserve".
The local plan requires that the house is placed at least 6m from the road and the lateral boundaries.
The plot measures 17,50m on the most narrow part and has defined the house's width of 5,25m.
CITY & CULTURE
Horta has a unique culture with its more than 500 years history and the natural safe harbor in this city of the central Azorean islands is known as the yachtsman’s paradise.
Many languages are spoken as there is a significant amount of Azoreans and foreign immigrants speaking several languages in the islands, which is creating a good opportunity for a social life as well all year round.
One of the highlights of the year in Horta is Semana do Mar “Sea Week Festival” with sailing, fishing and swimming competitions where yachtsmen from all over the world crossing the Atlantic meet up.
Other cultural highlights include fishing/big game fishing, agriculture, wine making, religious festivals and the potential of seeing16 species of whales and a great number of dolphins and other species. Marine biology and the protection of marine life is an important part of Azorean life.
about the project
This project is based in one of the most beautiful areas in Europe, Portugal, Azores Islands, Faial right in the middle of the Atlantic Ocean. The fully approved licensed project including all legalities and guaranties can be delivered as a turn-key solution.
The buyer can choose to have some influence on the construction for the interior choice of material for kitchen elements, bathrooms, bedrooms, living room and swimming pool.
A turn-key project could be delivered in approximately
six - eight months after agreeing and signing the contract.
The plot is located in a scenic, beautiful and very scarcely built area approximately 300m from the romantic lighthouse "Farol de Vale Formoso" between Varadouro with its natural created sea water pools and the famous monogenetic volcano “Capelinhos” on the south-west side of the island of Faial. It’s approximately 15 minutes drive from the national airport that supports until A320 airbuses and local island hoppers. It’s approximately 25 minutes drive from the house location to reach the central and historical city Horta of Faial that has existed for more than 500 years because of it’s natural safe harbour.
The plot measures 3.993 m2 with natural border lines that variates between 15 and 25m in width and in the approved project the house is positioned with a spectacular full 180 degree sea view and natural surroundings. The distance to the sea from the house is just 450m away. Across the quiet natural public gravel road, (between the road and the coast) lies the "Reserva Ecológica Regional" where an area of 813m2 also belongs to the property.
Although it is not allowed to build a permanent construction in this nature reserve zone of the plot, there could potentially be build a light platform in wood for enjoying another amazing view over the Atlantic Ocean as this is part of the unique enjoyable opportunities that this project offers.
The area on the north-east side is divided into two zones - the closest to the road with 1.490m2 with the fully existing building permit and a natural zone further up the plot with approx. 1.500m2, located in the "Reserva Agricola Regional" = "Regional Agricultural Reserve".
Follow the ongoing construction
