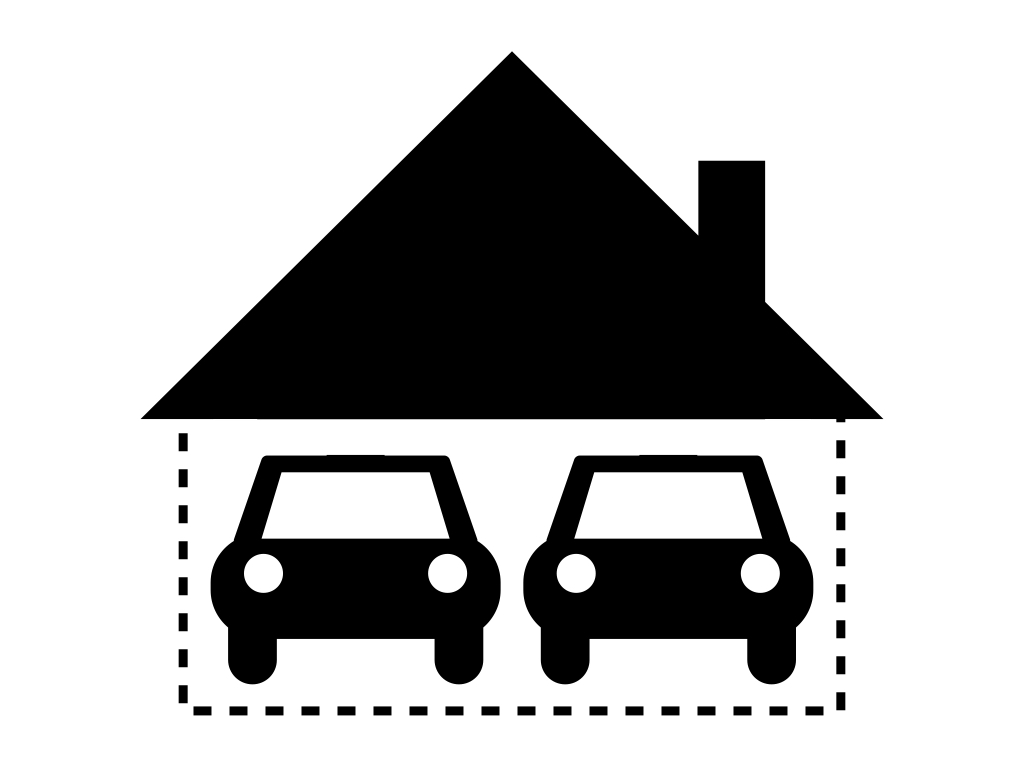Castelo branco- Faial
price to be negotiated
m2
Square Meters
5-6
Number of rooms
1-2
Number of floors
m2
Plot size
2 Car
Garage (38m2)
Space distribution and size: The shape of the house, materials, color and dimensions are inspired by Azorean vernacular architecture with red roof tiles which is according to local laws.
In order to prosper as much as possible from the beautiful views from the house (Pico island, farmland and fields), ,. An open “social” ground floor plan with living-, dining- and leisure areas including a toilet, kitchen and laundry and “private” first floor with three bedrooms with veranda and one to two bathrooms. The can be constructed to meet your needs and likes, to also meet local regulations
Location and plot:
The plot is located in Castelo Branco, a rural area on the south side of the island with a fantastic views. It’s a 2 minutes drive from the national airport that supports Airbuses and local island hoppers and a 10 minutes drive from the house location to reach the central and historical city Horta, that has existed for more than 500 years because of it’s natural safe harbor.
Priceless.
Your very own safe heaven, being one of the safest places to live at this moment is here in Faial, don’t let this opportunity slip you by.
.
First floor
On the second floor you arrive on an apron with access to the bedrooms.
Master bedroom and veranda: A door leads to an entrance hall for the master bedroom - a pleasant and warm room with wooden floor and ceiling and two big windows and a glass framed door with access to a terrace overlooking the ocean. On the opposite side of the room there is a wall-to-wall wardrobe. In the hall, there is also a smaller wardrobe/cabinet and a entrance to a well equipped bathroom with one sink or (optional) two, a toilet, an optional bidet and a wide shower.
Other bedrooms and veranda: A corridor with wall-to-wall wardrobes on one side and access to two bedrooms and a bathroom on the others. Both bedrooms have access to a common veranda, wooden floors and ceilings. .
Customization and Material list:
The house will be delivered as per the specifications. However, floors, floor tiles and the kitchen is possible to configure pr. your request at a premium. All cost exceeding the budget of the advertised options is covered by the buyer.











